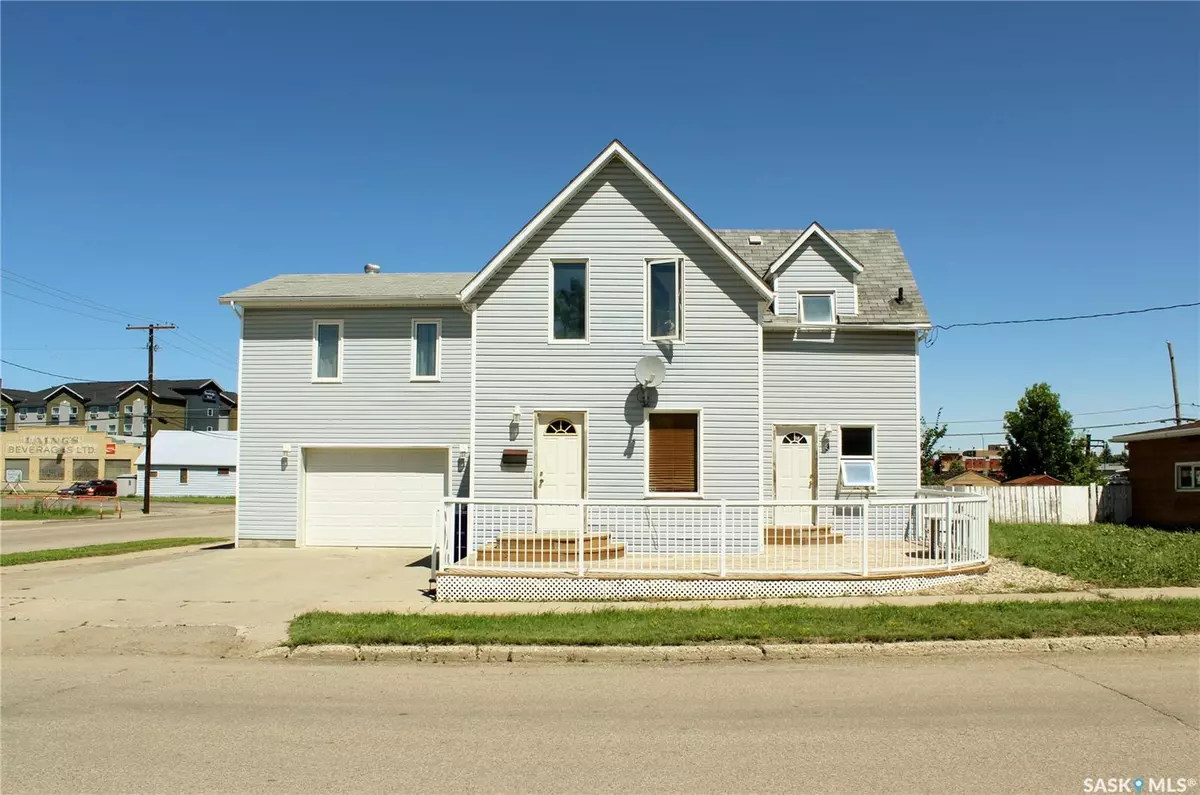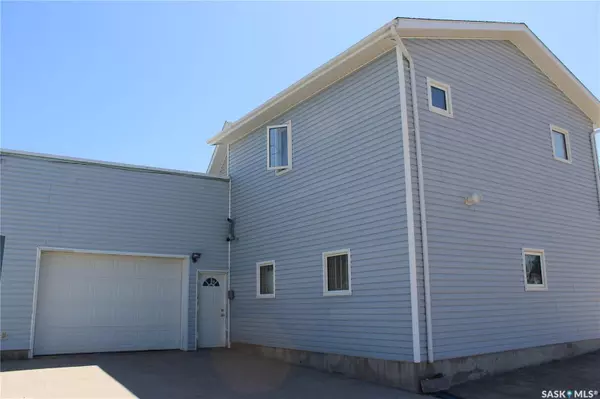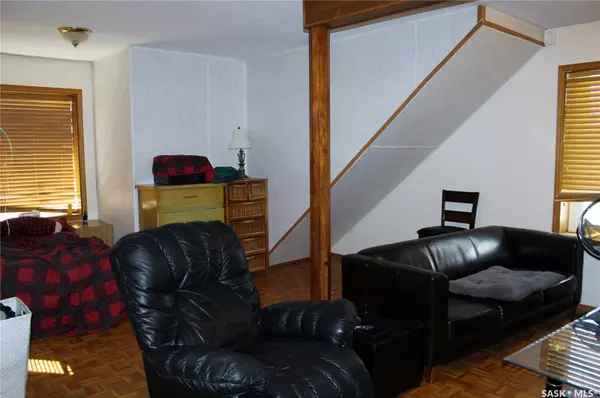
5 Beds
3 Baths
2,504 SqFt
5 Beds
3 Baths
2,504 SqFt
Key Details
Property Type Single Family Home
Sub Type Detached
Listing Status Active
Purchase Type For Sale
Square Footage 2,504 sqft
Price per Sqft $119
MLS Listing ID SK988029
Style 2 Storey
Bedrooms 5
Originating Board Saskatchewan
Year Built 1912
Annual Tax Amount $2,840
Tax Year 2024
Lot Size 6,240 Sqft
Acres 0.14325069
Property Description
railing welcomes you either to the lower or upper levels (separate entrances). On the main, you are welcomed into the kitchen and dining area. Off of that, you have a very spacious living room/rec room. At the back, you have a laundry area (with access to the basement) as well as a full bathroom, all lit by a well-placed skylight. Down the hall, you have one nicely sized bedroom. Completing the space is access to both side and rear attached garages. The basement has seen extensive renovations to floor, walls, plumbing, and electrical and may be used either to increase the living space of the lower level or possibly as a 3rd suite. The upper level is bright, airy, and provides loads of living space boasting 4 bedrooms, a full bath with bonus shower, a master bedroom with large walk-in closet, and perhaps the most striking feature - an approx 25'x26' rooftop deck, complete with vinyl flooring and stylish metal railing, perfect for BBQs, evening gatherings, or family functions. The TWO large attached garages offer ample space and could be used for parking, a workshop, or storage. Of note, the rear garage includes a 220V plug and electrical panel. The exterior has stylish vinyl siding and the windows have been replaced over the years. Previous owners have landscaped the home with a mix of stamped concrete, crushed rock, and lawn, ensuring proper grading. Further, the yard offers a large shed and additional storage space. If you're looking for a lot of bang for your real estate dollar, don't pass this up. Call today for more information and to schedule your private viewing appointment.
Location
Province SK
Rooms
Basement Partial Basement, Partially Finished
Kitchen 2
Interior
Interior Features Sump Pump
Hot Water Other
Heating Forced Air, Hot Water, Natural Gas
Cooling Forced Air, Hot Water, Natural Gas
Appliance Fridge, Stove, Washer, Dryer, Garage Door Opnr/Control(S), Hood Fan, Shed(s), Window Treatment
Exterior
Exterior Feature Siding, Vinyl
Garage 2 Car Detached, Parking Spaces
Garage Spaces 6.0
Roof Type Asphalt Shingles
Total Parking Spaces 6
Building
Lot Description Corner, Rectangular
Building Description Wood Frame, House
Structure Type Wood Frame
Others
Ownership Freehold

"Our goal is to support local folks and work with good people. It's about doing things right and doing them right here."






